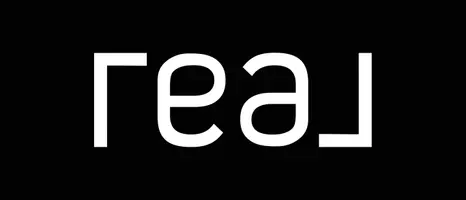$315,000
$299,900
5.0%For more information regarding the value of a property, please contact us for a free consultation.
2 Beds
3 Baths
2,005 SqFt
SOLD DATE : 04/30/2025
Key Details
Sold Price $315,000
Property Type Condo
Sub Type Condominium
Listing Status Sold
Purchase Type For Sale
Square Footage 2,005 sqft
Price per Sqft $157
MLS Listing ID 24071876
Sold Date 04/30/25
Style Townhouse
Bedrooms 2
Full Baths 2
Half Baths 1
HOA Fees $275/mo
Year Built 1989
Annual Tax Amount $3,994
Property Sub-Type Condominium
Property Description
offer deadline tues 2/4 12 noon **Amazing Location and Layout!**This spacious townhouse has so much to offer. The two-story foyer and living room create an airy, open feel. Freshly painted in neutral tones, the foyer features tile flooring and a large coat closet, along with a convenient half bath for guests. The living room, complete with a propane fireplace, provides ample space for everyone to relax. Sliders lead to the back deck, perfect for grilling and enjoying the outdoors. Inside, you'll find a large dining room that can accommodate a full formal dining set. The kitchen will impress you with its abundance of cabinets-truly a rare find in a townhouse, providing storage for everything you need! Updated appliances are included. Off the kitchen is your private one-car garage, which also offers plenty of built-in storage shelving. Ascending the open staircase, you'll arrive at the primary bedroom, which features a ceiling fan/light, an en suite bath, and a spacious closet. A large second bedroom and a full second bath complete this level. The lower level is designed for versatility, ideal for a home office setup or other uses, with three finished rooms available. Currently, this space includes a party kitchen, two office areas, and a workout area, all with access to a walkout basement. The furnace is new! Most personal items are for sale, and a chair lift to the second floor will remain unless the buyer prefers otherwise.
Location
State CT
County New London
Zoning SU
Rooms
Basement Full, Partially Finished, Full With Walk-Out
Interior
Interior Features Auto Garage Door Opener, Cable - Available, Cable - Pre-wired, Open Floor Plan
Heating Hot Air
Cooling Central Air
Fireplaces Number 1
Exterior
Exterior Feature Deck
Parking Features Attached Garage, Driveway
Garage Spaces 1.0
Waterfront Description Not Applicable
Building
Sewer Public Sewer Connected
Water Public Water Connected
Level or Stories 3
Schools
Elementary Schools Colchester
Middle Schools Johnston
High Schools Bacon Academy
Others
Pets Allowed Yes
Read Less Info
Want to know what your home might be worth? Contact us for a FREE valuation!

Our team is ready to help you sell your home for the highest possible price ASAP
Bought with Susan Nilsen • Berkshire Hathaway NE Prop.
GET MORE INFORMATION


