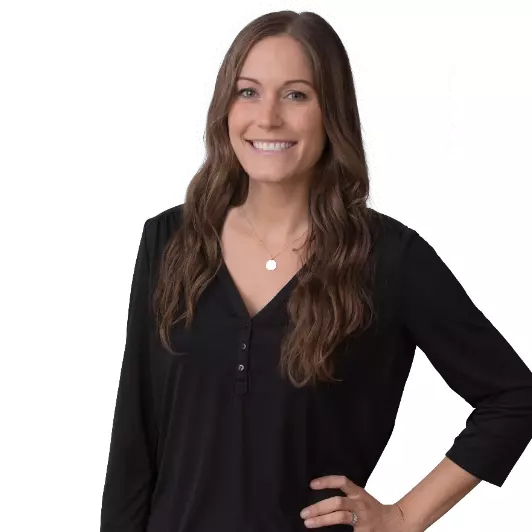$1,249,000
$1,249,000
For more information regarding the value of a property, please contact us for a free consultation.
5 Beds
5 Baths
4,539 SqFt
SOLD DATE : 02/11/2021
Key Details
Sold Price $1,249,000
Property Type Single Family Home
Listing Status Sold
Purchase Type For Sale
Square Footage 4,539 sqft
Price per Sqft $275
MLS Listing ID 170351617
Sold Date 02/11/21
Style Contemporary
Bedrooms 5
Full Baths 4
Half Baths 1
Year Built 2017
Annual Tax Amount $31,057
Lot Size 2.000 Acres
Property Description
Sleek and sophisticated, this captivating home with a modern attitude is just what you've been looking for. No detail has been overlooked from the flawless finishes to the luminous living spaces. Upon entering the dramatic foyer, you will be enthralled by the open-concept layout with walls of glass, filling the home with natural light and bringing the outdoors in. The living room features a handsome stone fireplace, set between floor to ceiling windows. Extraordinary in every way, this room also combines the well-appointed kitchen and spacious dining area. The clean, fresh lines of the white cabinetry combined with gourmet appliances, and an oversized island create a cook's kitchen perfect for entertaining both family and friends. The easy flow from this incredible living space out to the bluestone patio is perfect for relaxed outdoor living, whether dining al fresco or enjoying the tranquility of the 2.0-acre property. A powder room, en suite bedroom, laundry room, and 4 spacious closets complete the first floor. Upstairs the luxurious master suite offers a sense of calm and serenity, with 2 walk-in closets featuring glass front cabinetry and a spa-like bath featuring heated marble floor, soaking tub, steam shower, and double sink vanity. The upstairs is complete with 2 bedrooms and Jack & Jill bath. The spacious lower level is a flexible space which can accommodate a media room, possible wine cellar, and en suite bedroom perfectly-suited to be your own gym. May be rented.
Location
State CT
County Fairfield
Zoning R
Rooms
Basement Full, Fully Finished, Heated, Cooled, Liveable Space
Interior
Interior Features Audio System, Auto Garage Door Opener, Cable - Pre-wired, Open Floor Plan, Security System
Heating Hot Air, Steam, Zoned
Cooling Central Air
Fireplaces Number 1
Exterior
Exterior Feature French Doors, Gutters, Lighting, Patio, Stone Wall
Parking Features Attached Garage
Garage Spaces 2.0
Waterfront Description Not Applicable
Roof Type Other
Building
Lot Description Some Wetlands, Dry, Sloping Lot, Treed, Fence - Partial
Foundation Concrete
Sewer Septic
Water Private Well
Schools
Elementary Schools Hurlbutt
Middle Schools Weston
High Schools Weston
Read Less Info
Want to know what your home might be worth? Contact us for a FREE valuation!

Our team is ready to help you sell your home for the highest possible price ASAP
Bought with Jennifer Twombly • William Raveis Real Estate
GET MORE INFORMATION


