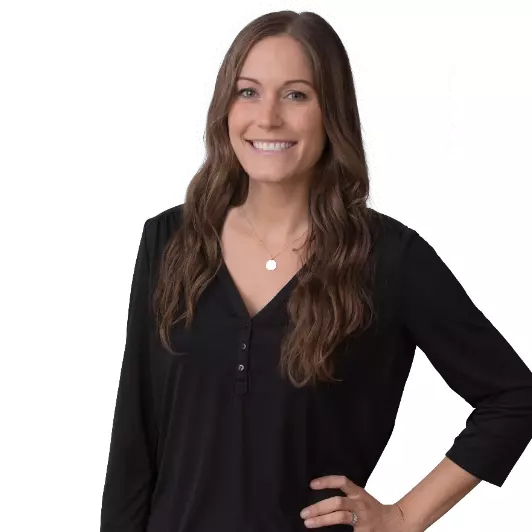$3,625,000
$3,295,000
10.0%For more information regarding the value of a property, please contact us for a free consultation.
6 Beds
7 Baths
7,063 SqFt
SOLD DATE : 08/13/2021
Key Details
Sold Price $3,625,000
Property Type Single Family Home
Listing Status Sold
Purchase Type For Sale
Square Footage 7,063 sqft
Price per Sqft $513
MLS Listing ID 170395924
Sold Date 08/13/21
Style Colonial
Bedrooms 6
Full Baths 5
Half Baths 2
Year Built 2016
Annual Tax Amount $29,611
Lot Size 1.160 Acres
Property Description
Modern luxury at its best! This better than new home, built in 2016 by HOBI Award winning builder SIR development, is graciously sited down a private driveway, surrounded by lush manicured lawn at the end of a premier central Westport cul-de-sac. Stunning, light-filled spaces feature transitional interior design elements throughout the home. On the main level you are greeted by an impressive foyer, bright dining room, living room with fireplace and a home office with modern built-ins. The gourmet chef's eat-in kitchen with Calacatta marble and stainless steel accents opens to a family room with beamed ceiling, fireplace, shiplap paneling and walls of glass doors to the bluestone patio overlooking the private and picturesque yard. On the upper level, the luxury owner's suite features a fireplace, dressing room and spa bath. Four additional bedrooms, three baths and a spacious windowed laundry room complete the upper level. The finished lower level offers a media room, play room and 6th bedroom- perfect for an in-law or au pair suite. Custom lighting inside and outside the home. Top of the line appliances, fixtures, and finishes. Set on over an acre, the professionally landscaped property offers sunny southern exposure, an organic vegetable garden, an outdoor kitchen and space for a pool/pool house. This coveted location is close to Westport's award winning schools, beaches, shopping and commuter routes.
Location
State CT
County Fairfield
Zoning AA
Rooms
Basement Full, Fully Finished, Walk-out
Interior
Interior Features Security System
Heating Zoned
Cooling Central Air, Zoned
Fireplaces Number 3
Exterior
Exterior Feature French Doors, Garden Area, Grill, Gutters, Lighting, Patio, Underground Sprinkler
Parking Features Attached Garage
Garage Spaces 3.0
Waterfront Description Beach Rights
Roof Type Asphalt Shingle
Building
Lot Description On Cul-De-Sac, Level Lot, Treed
Foundation Concrete
Sewer Public Sewer Connected
Water Public Water Connected
Schools
Elementary Schools Long Lots
Middle Schools Bedford
High Schools Staples
Read Less Info
Want to know what your home might be worth? Contact us for a FREE valuation!

Our team is ready to help you sell your home for the highest possible price ASAP
Bought with Danna Rogers • Higgins Group Bedford Square
GET MORE INFORMATION


