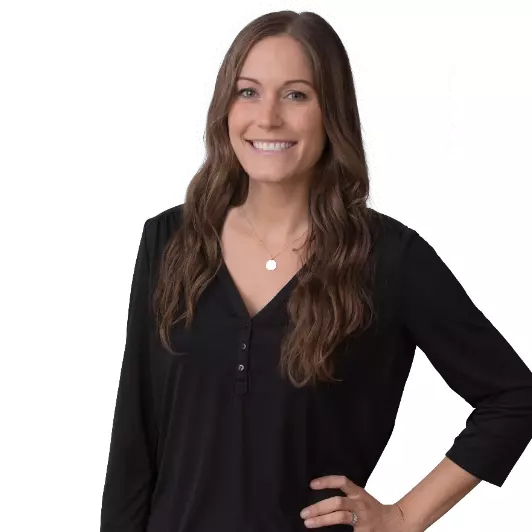$2,300,000
$2,595,000
11.4%For more information regarding the value of a property, please contact us for a free consultation.
6 Beds
5 Baths
5,591 SqFt
SOLD DATE : 06/29/2021
Key Details
Sold Price $2,300,000
Property Type Single Family Home
Listing Status Sold
Purchase Type For Sale
Square Footage 5,591 sqft
Price per Sqft $411
MLS Listing ID 170380865
Sold Date 06/29/21
Style Cape Cod,Contemporary
Bedrooms 6
Full Baths 4
Half Baths 1
Year Built 1951
Annual Tax Amount $23,733
Lot Size 1.020 Acres
Property Description
Located on a desirable walk to town cul-de-sac in the heart of Westport. This sun drenched 7 bedroom renovated home on 1.02 flat acres, boasts manicured/ mature gardens and a pool. 5000+ sq.ft. of space combines modern amenities and the warmth of an older home. New custom kitchen w/ high end appliances and granite counters opens to lg. dining/living space with fireplace. Stunning, updated living room with vaulted ceiling, 2 story fireplace & wet bar. Office/bdrm. w attached/bath & study/play space complete the 1st floor. Master bedroom has vaulted ceiling & updated bath w/radiant heat. Study nook, laundry, new hall bath and 2 additional bed rooms complete the 2nd floor. Three car double deep garage (room for 4 cars), multiple stone patios & beautiful mature plantings and lawns. Legal Accessory apartment above garage w/private entrance and wrap around deck, beautiful living rm, dining, kit, full bath/laundry, bdrm. Perfect for Everyone! Nanny, In-laws, Guests or home office. Included: New TV'S and brand new set of ALL-Clad pots and pans! Not your typical Cape, it's a must see!
Location
State CT
County Fairfield
Zoning A
Rooms
Basement Full With Walk-Out, Partially Finished, Heated, Concrete Floor, Interior Access, Storage
Interior
Interior Features Auto Garage Door Opener, Open Floor Plan, Security System
Heating Hot Air, Zoned
Cooling Central Air, Zoned
Fireplaces Number 2
Exterior
Exterior Feature Balcony, French Doors, Garden Area, Gutters, Lighting, Patio
Parking Features Attached Garage, Paved
Garage Spaces 3.0
Pool In Ground Pool, Heated, Vinyl
Waterfront Description Beach Rights
Roof Type Asphalt Shingle
Building
Lot Description On Cul-De-Sac, Dry, Cleared, Level Lot
Foundation Concrete
Sewer Septic
Water Public Water Connected
Schools
Elementary Schools Saugatuck
Middle Schools Bedford
High Schools Staples
Read Less Info
Want to know what your home might be worth? Contact us for a FREE valuation!

Our team is ready to help you sell your home for the highest possible price ASAP
Bought with Elizabeth J. Forrest • Coldwell Banker Realty
GET MORE INFORMATION


