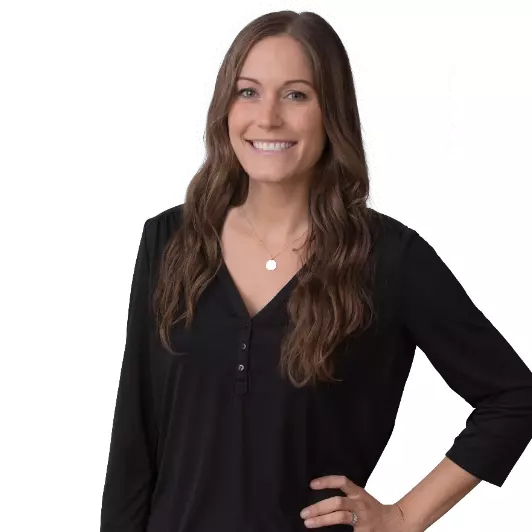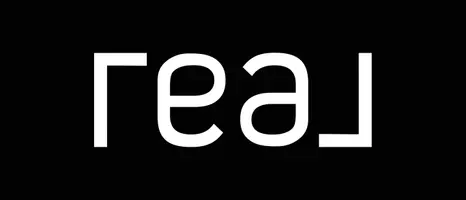$3,818,000
$3,675,000
3.9%For more information regarding the value of a property, please contact us for a free consultation.
6 Beds
8 Baths
9,380 SqFt
SOLD DATE : 07/01/2021
Key Details
Sold Price $3,818,000
Property Type Single Family Home
Listing Status Sold
Purchase Type For Sale
Square Footage 9,380 sqft
Price per Sqft $407
MLS Listing ID 170389463
Sold Date 07/01/21
Style Colonial
Bedrooms 6
Full Baths 6
Half Baths 2
Year Built 2006
Annual Tax Amount $31,990
Lot Size 1.000 Acres
Property Description
This magnificent, extensively customized home is set near the end of one of the scenic Hunt Club area's premier streets. The meticulous attention to detail & careful maintenance is readily apparent. Lush landscaping perfectly frames this spectacular home, which is complete with every amenity for year-round enjoyment. With summer fast approaching, the resort-style property is ready to delight you: a gorgeous gunite pool with auto cover & spa is surrounded by extensive stone work for relaxation & entertaining, and the adjacent pool house with covered lounge area and fully-equipped Viking outdoor kitchen has heaters to extend the season into the autumn. Step inside the two story foyer, where the gorgeous millwork and generous room proportions that characterize the home begin to unfold. Meant to be a home that is fully enjoyed and where lasting memories are created, the main level has an incredible "Pub" ready for fun. The library is a tranquil work-from-home space. An incredible gourmet kitchen with Sub Zero and Wolf appliances has a large center island, breakfast room with French doors and a butler's pantry. Great family room with built-ins and fireplace. The bedrooms all have unique features incl. built-ins, luxurious bathrooms. Master suite w/spa-like bath. Finished 3rd floor & walk-out Lower Level with game room, play room & gym.
Location
State CT
County Fairfield
Zoning res
Rooms
Basement Full, Fully Finished, Interior Access, Walk-out, Storage
Interior
Interior Features Auto Garage Door Opener, Cable - Available, Open Floor Plan, Security System
Heating Hot Air, Zoned
Cooling Central Air, Zoned
Fireplaces Number 3
Exterior
Exterior Feature Cabana, Gazebo, Grill, Gutters, Lighting, Patio
Parking Features Attached Garage
Garage Spaces 3.0
Pool Pool House, In Ground Pool, Heated
Waterfront Description Beach Rights
Roof Type Wood Shingle
Building
Lot Description On Cul-De-Sac, Level Lot
Foundation Concrete
Sewer Septic
Water Public Water Connected
Schools
Elementary Schools Long Lots
Middle Schools Bedford
High Schools Staples
Read Less Info
Want to know what your home might be worth? Contact us for a FREE valuation!

Our team is ready to help you sell your home for the highest possible price ASAP
Bought with Holly Giordano • William Pitt Sotheby's Int'l
GET MORE INFORMATION


