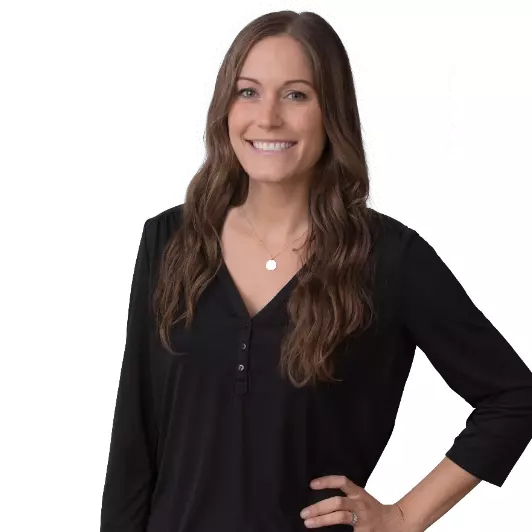$2,090,000
$1,899,000
10.1%For more information regarding the value of a property, please contact us for a free consultation.
5 Beds
5 Baths
5,722 SqFt
SOLD DATE : 06/23/2021
Key Details
Sold Price $2,090,000
Property Type Single Family Home
Listing Status Sold
Purchase Type For Sale
Square Footage 5,722 sqft
Price per Sqft $365
MLS Listing ID 170383547
Sold Date 06/23/21
Style Colonial
Bedrooms 5
Full Baths 4
Half Baths 1
HOA Fees $300/mo
Year Built 1994
Annual Tax Amount $17,190
Lot Size 0.620 Acres
Property Description
Sherwood Farms, a centrally located enclave of homes on an desirable Greens Farms cul-de-sac w/ pool & club house is a true neighborhood, commuter's dream & just mins to schools/beaches/shopping. #11 a gorgeous modern shingle home (5BR,4.5BTH,4722 SF plus 1,000SF finished LL) has an elevated perch on the cul-de-sac & pvt backyard abutting 17-acre preservation. Light streams into 2-story foyer w/ dramatic staircase & home features an inviting open floorplan w/great indoor/outdoor flow. French Doors along back of house lead to large covered deck bringing nature in. Serene LR w/FP flows into gracious formal DR & into white kitchen with new quartz, Wolf, Subzero, Bosch & stunning breakfast nook. FR w/FP opens to the kitchen, screened porch and back stairs. Essential pvt office & hidden mudroom leading to oversized garage complete the 1st FLR.. Upper level includes an oasis like MBR suite with soaring ceilings, sitting area, FP, bath with RH fixtures, separate toilet room & 2 WIC's. There is a guest BR w/BTH,2 more BRS with J&J BTH, vaulted ceilings, chalkboard wall & spacious 5th BR/bonus room w/WIC. The finished LL has endless possibilities (in-law suite, gym & home theater) & boasts kitchenette, WIC, full BTH, drop down screen, loads of storage & 2 exits. Move right into this pristine ideal home w/ long list of special features & updates (generator, roof, Pella French doors, Marvin windows, furnaces, A/C, blown in insulation...see full list. Most furniture avail except DR.
Location
State CT
County Fairfield
Zoning AA
Rooms
Basement Full, Partially Finished, Interior Access, Garage Access, Storage
Interior
Interior Features Auto Garage Door Opener, Cable - Pre-wired, Central Vacuum, Open Floor Plan, Security System
Heating Hot Air, Zoned
Cooling Ceiling Fans, Central Air, Zoned
Fireplaces Number 3
Exterior
Exterior Feature Covered Deck, French Doors, Gutters, Lighting, Porch-Screened, Underground Sprinkler
Parking Features Attached Garage
Garage Spaces 2.0
Pool Pool House, Heated, Gunite
Waterfront Description Beach Rights
Roof Type Asphalt Shingle
Building
Lot Description On Cul-De-Sac, Level Lot, Professionally Landscaped
Foundation Concrete
Sewer Public Sewer Connected
Water Public Water Connected
Schools
Elementary Schools Greens Farms
Middle Schools Bedford
High Schools Staples
Read Less Info
Want to know what your home might be worth? Contact us for a FREE valuation!

Our team is ready to help you sell your home for the highest possible price ASAP
Bought with Brett Lieberman • The Riverside Realty Group
GET MORE INFORMATION


