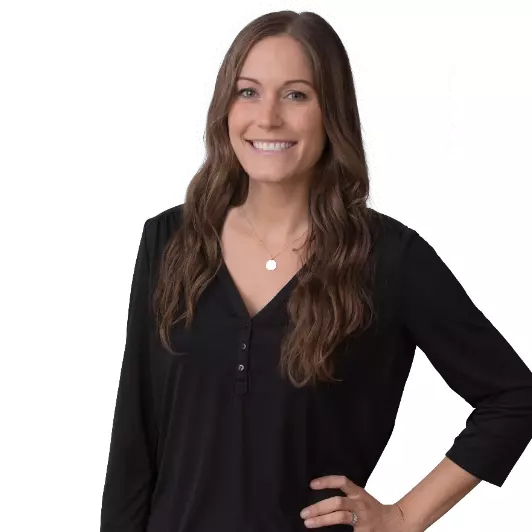$1,850,000
$1,750,000
5.7%For more information regarding the value of a property, please contact us for a free consultation.
6 Beds
10 Baths
10,396 SqFt
SOLD DATE : 02/18/2021
Key Details
Sold Price $1,850,000
Property Type Single Family Home
Listing Status Sold
Purchase Type For Sale
Square Footage 10,396 sqft
Price per Sqft $177
MLS Listing ID 170348700
Sold Date 02/18/21
Style Colonial
Bedrooms 6
Full Baths 7
Half Baths 3
HOA Fees $83/ann
Year Built 2011
Annual Tax Amount $42,262
Lot Size 2.270 Acres
Property Description
4 Jefferson Crossing, built with reclaimed brick and slate, features the utmost attention to quality and detail. This property has a stunning and flexible floorplan that combines utility with elegance. A gourmet Christopher Peacock kitchen is appointed with Viking appliances, marble countertops, and a butler's pantry. Viking appliances include a six-burner stove with a grill, three ovens, a warming drawer, microwave, and a Subzero fridge. Two additional serving refrigerators, one a wine fridge, are in the butler's pantry. Enjoy seamless outdoor entertaining as French doors open from the family room and kitchen to the covered patio. The outdoor grilling area has a deep fryer, a refrigerator, and a freezer. There are six bedrooms in the main home each with an en-suite bath. Most bathrooms are appointed with marble. Endless closets and storage. The master bedroom suite features a wood-burning fireplace, a sitting room, a walk-in closet, marble slabbed shower walls, a soaking tub, and two marble vanities. The second-floor laundry room has marble countertops, two washing machines, and two dryers. A truly spectacular home office features lofted ceilings, a half bath, a private entrance, and an attached kitchenette. The home includes a library complete with arched ceilings and custom butternut cabinets, a wine cellar, a furnished exercise room, 4 car attached garage, and an elevator. Multiple rec rooms and entertaining spaces.
Location
State CT
County Hartford
Zoning R80
Rooms
Basement Full, Fully Finished, Heated, Cooled, Liveable Space
Interior
Interior Features Audio System, Auto Garage Door Opener, Cable - Pre-wired, Central Vacuum, Elevator, Security System
Heating Hydro Air
Cooling Central Air
Fireplaces Number 4
Exterior
Exterior Feature Cabana, French Doors, Garden Area, Grill, Lighting, Patio, Stone Wall, Terrace, Underground Utilities
Parking Features Attached Garage
Garage Spaces 4.0
Waterfront Description Not Applicable
Roof Type Slate
Building
Lot Description Level Lot, Professionally Landscaped
Foundation Concrete, Masonry
Sewer Septic
Water Private Well
Schools
Elementary Schools East Farms
Middle Schools Robbins
High Schools Farmington
Read Less Info
Want to know what your home might be worth? Contact us for a FREE valuation!

Our team is ready to help you sell your home for the highest possible price ASAP
Bought with Linda A. Edelwich • William Raveis Real Estate
GET MORE INFORMATION


