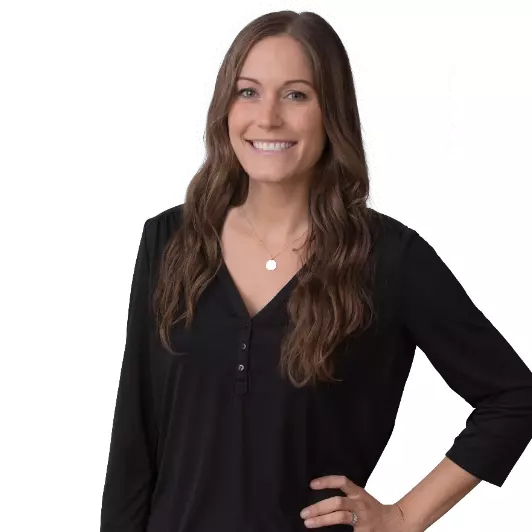$960,000
$959,000
0.1%For more information regarding the value of a property, please contact us for a free consultation.
4 Beds
3 Baths
3,552 SqFt
SOLD DATE : 01/04/2021
Key Details
Sold Price $960,000
Property Type Single Family Home
Listing Status Sold
Purchase Type For Sale
Square Footage 3,552 sqft
Price per Sqft $270
MLS Listing ID 170341044
Sold Date 01/04/21
Style Colonial
Bedrooms 4
Full Baths 2
Half Baths 1
Year Built 1977
Annual Tax Amount $16,037
Lot Size 1.650 Acres
Property Description
Welcome to 20 Kettle Creek Road. Located in one of Weston's most desirable areas, just under 1 mile to the town and Weston's award winning schools. The home has been beautifully updated, meticulously maintained and offers a modern flow for easy living. This classic 4 bedroom, 2.5 bath colonial lives large and has everything today's buyers are looking for. A fantastic gourmet kitchen (Subzero, Viking range, Viking wall oven, Meile dishwasher, beverage cooler, custom pine cabinets, granite counters and a large island) that opens to a dramatic two story family room with a floor to ceiling fieldstone fireplace and exposed beams. French doors in the family room open to the deck which overlooks a large level back yard, a perfect place for entertaining in the warmer weather. The sunroom also has French doors leading to the deck, a great place to dine while taking in the sunset. The living room has built in bookshelves, a second fireplace, offering a cozy spot to curl up with a book. Upstairs you will find the beautiful master bedroom with attached luxurious master bath and walk-in California closet. An additional 3 large sunny family bedrooms, and another updated bath complete the second floor of this great home. The home also has a walk out finished basement, great for a gym and playroom. Located close to everything Weston has to offer, including its award winning schools, this wonderful home has everything you have been looking for.
Location
State CT
County Fairfield
Zoning R
Rooms
Basement Full With Walk-Out, Partially Finished
Interior
Interior Features Auto Garage Door Opener
Heating Baseboard, Hot Water, Zoned
Cooling Central Air, Zoned
Fireplaces Number 2
Exterior
Exterior Feature Deck, French Doors, Gutters, Stone Wall
Parking Features Attached Garage, Paved
Garage Spaces 2.0
Waterfront Description Beach Rights
Roof Type Asphalt Shingle
Building
Lot Description Dry, Level Lot
Foundation Concrete
Sewer Septic
Water Private Well
Schools
Elementary Schools Hurlbutt
Middle Schools Weston
High Schools Weston
Read Less Info
Want to know what your home might be worth? Contact us for a FREE valuation!

Our team is ready to help you sell your home for the highest possible price ASAP
Bought with Laurie Crouse • Coldwell Banker Realty
GET MORE INFORMATION


