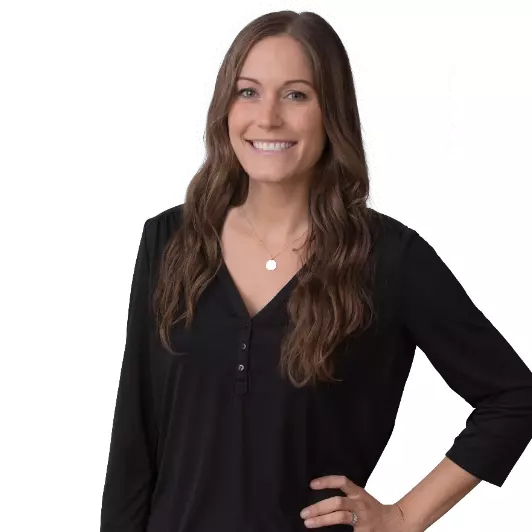REQUEST A TOUR If you would like to see this home without being there in person, select the "Virtual Tour" option and your agent will contact you to discuss available opportunities.
In-PersonVirtual Tour

$ 370,000
Est. payment | /mo
1 Bed
2 Baths
1,060 SqFt
$ 370,000
Est. payment | /mo
1 Bed
2 Baths
1,060 SqFt
Key Details
Property Type Condo
Sub Type Condominium
Listing Status Active
Purchase Type For Sale
Square Footage 1,060 sqft
Price per Sqft $349
MLS Listing ID 24129547
Style Apartment
Bedrooms 1
Full Baths 1
Half Baths 1
HOA Fees $468/mo
Year Built 1981
Annual Tax Amount $6,924
Property Sub-Type Condominium
Property Description
Hunter's Glen has it ALL! comes with a garage for parking and storage, the unit does not come with a numbered parking spot. An in-ground pool with lounge chairs provided for you, a Club house that has a full updated kitchen, community room, exercise room, a shower, and a gorgeous playground with tables and benches for you and your guests. The grounds are well- maintained with beautifully landscaped beds, a gazebo overlooking a water fountain with benches to enjoy the view. This upper unit features a spacious living room w/ a fireplace, a large galley kitchen with stainless steel appliances, granite, w/ an opening overseeing the dining room, a den/office/bedroom area w/ access to the porch, an oversized master bedroom w/ a walk-in closet within another closet, half bath and a sliding door to the outside porch. Full bathroom, laundry room w/ a large shelf hidden behind two doors, all located on the same floor! Close to shops, close to schools, close to train, I-84/ I-684, bike trail and golf. A must see to appreciate.
Location
State NY
County Putnam
Zoning 210
Rooms
Basement None
Interior
Heating Baseboard
Cooling Central Air
Fireplaces Number 1
Exterior
Parking Features Detached Garage
Garage Spaces 1.0
Pool In Ground Pool
Waterfront Description Not Applicable
Building
Sewer Public Sewer Connected
Water Public Water In Street
Level or Stories 2
Schools
Elementary Schools Per Board Of Ed
Middle Schools Per Board Of Ed
High Schools Per Board Of Ed
Others
Pets Allowed Restrictions
Listed by Dina DiPaola-Gulli • Keller Williams Realty Group
GET MORE INFORMATION







