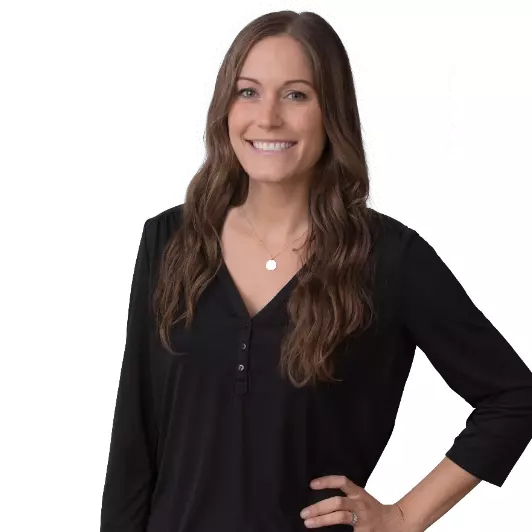REQUEST A TOUR If you would like to see this home without being there in person, select the "Virtual Tour" option and your agent will contact you to discuss available opportunities.
In-PersonVirtual Tour

$ 619,000
Est. payment | /mo
3 Beds
3 Baths
2,609 SqFt
$ 619,000
Est. payment | /mo
3 Beds
3 Baths
2,609 SqFt
Key Details
Property Type Single Family Home
Listing Status Active
Purchase Type For Sale
Square Footage 2,609 sqft
Price per Sqft $237
MLS Listing ID 24124606
Style Colonial
Bedrooms 3
Full Baths 3
Year Built 1930
Annual Tax Amount $8,285
Lot Size 0.800 Acres
Property Description
Spacious & Updated Southbury Home - A True Showstopper! Offering living space like no other at this price point, - This expansive home has been thoughtfully improved and refreshed within the last 10 years, blending modern style, functionality, and comfort. Offering 2,609 sq. ft. of versatile living space, it features an open-concept main level with a new kitchen showcasing granite counters, breakfast bar, glass tile backsplash, stainless appliances, and hardwood floors. The kitchen flows into the dining and living rooms with beautiful hardwood floors. A first-floor bedroom, remodeled full bath, and laundry add convenience. Upstairs, a massive family room with 9-ft ceilings, custom bar, and doors to the deck is perfect for entertaining - a true great room- a signature space of this home! The primary suite offers hardwood flooring and a remodeled bath with soaking tub and stall shower. With three updated full baths, a third-level game room (optional bedroom), recessed lighting, built-in speakers (some rooms), custom millwork, and built-ins, the home is both stylish and functional. High-efficiency mechanicals include forced-air heating/cooling and a Navien on-demand hot water. Outdoor living features a deck, patio, and enclosed porch (not in square footage). A 2-car garage plus 280 sf shed with overhead door provide ample storage. Located in the sought after town of Southbury, this property combines space, updates, and lifestyle-perfect for everyday living and entertaining
Location
State CT
County New Haven
Zoning RES
Rooms
Basement Partial, Unfinished, Concrete Floor, Partial With Walk-Out
Interior
Interior Features Audio System
Heating Hot Air
Cooling Central Air
Exterior
Exterior Feature Shed, Deck, Patio
Parking Features Attached Garage
Garage Spaces 2.0
Waterfront Description Not Applicable
Roof Type Asphalt Shingle
Building
Foundation Block
Sewer Septic
Water Private Well
Schools
Elementary Schools Gainfield
Middle Schools Rochambeau
High Schools Pomperaug
Listed by Matt Nuzie • RE/MAX Right Choice
GET MORE INFORMATION







