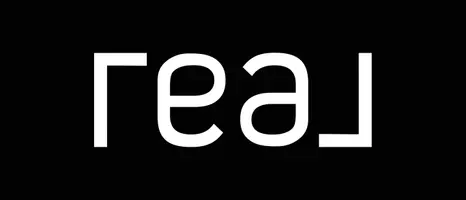3 Beds
3 Baths
2,222 SqFt
3 Beds
3 Baths
2,222 SqFt
Key Details
Property Type Single Family Home
Listing Status Active
Purchase Type For Sale
Square Footage 2,222 sqft
Price per Sqft $247
MLS Listing ID 24103658
Style Colonial
Bedrooms 3
Full Baths 2
Half Baths 1
Year Built 1951
Annual Tax Amount $11,665
Lot Size 0.290 Acres
Property Description
Location
State CT
County Hartford
Zoning R-13
Rooms
Basement Crawl Space, Full, Unfinished, Storage, Concrete Floor, Full With Hatchway
Interior
Interior Features Cable - Available
Heating Radiator
Cooling Central Air
Fireplaces Number 1
Exterior
Exterior Feature Garden Area, Patio
Parking Features Attached Garage, Driveway
Garage Spaces 1.0
Waterfront Description Not Applicable
Roof Type Asphalt Shingle
Building
Lot Description Fence - Partial, Dry, Level Lot, Cleared
Foundation Concrete
Sewer Public Sewer Connected
Water Public Water Connected
Schools
Elementary Schools Aiken
Middle Schools King Philip
High Schools Hall
GET MORE INFORMATION







